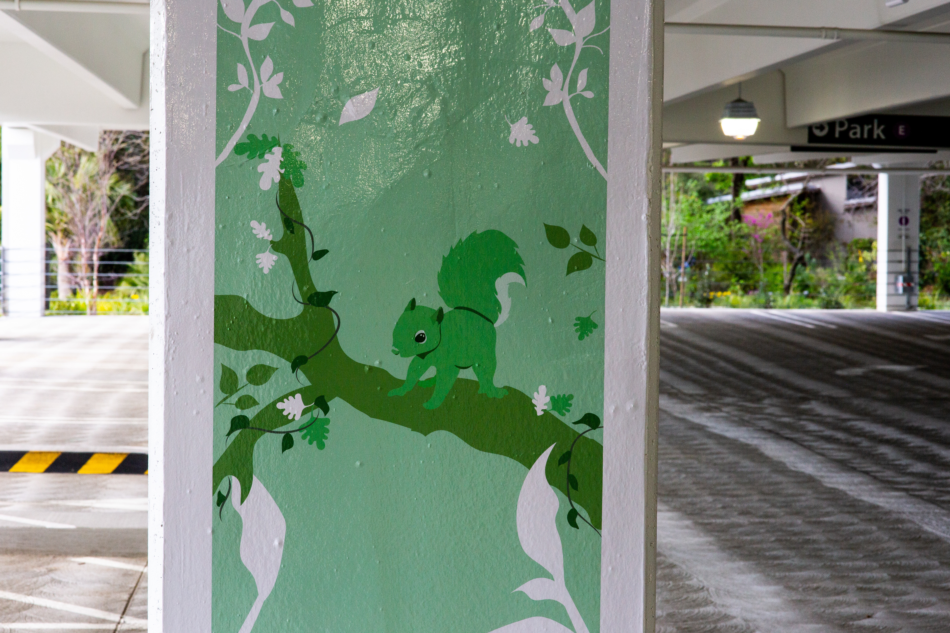
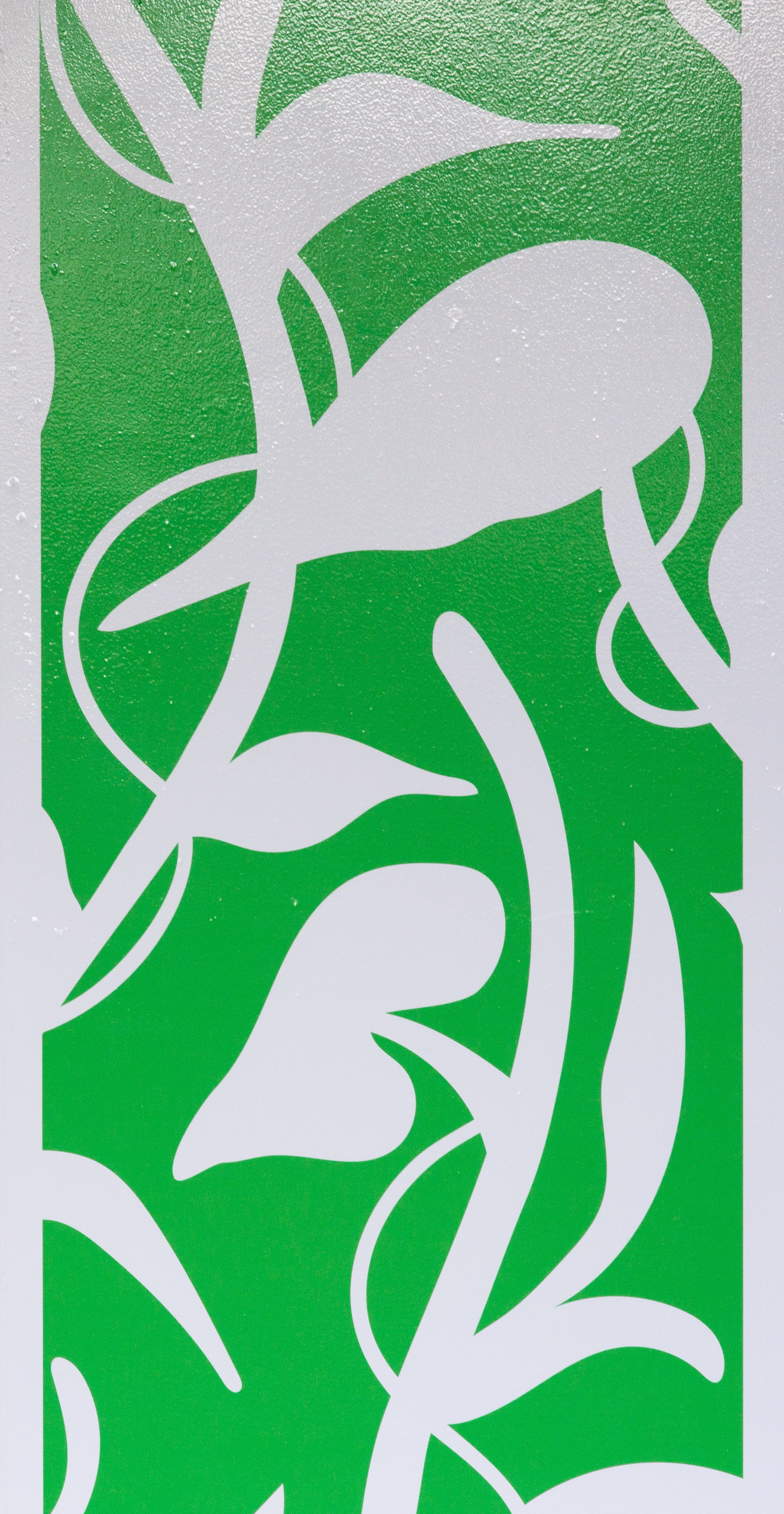
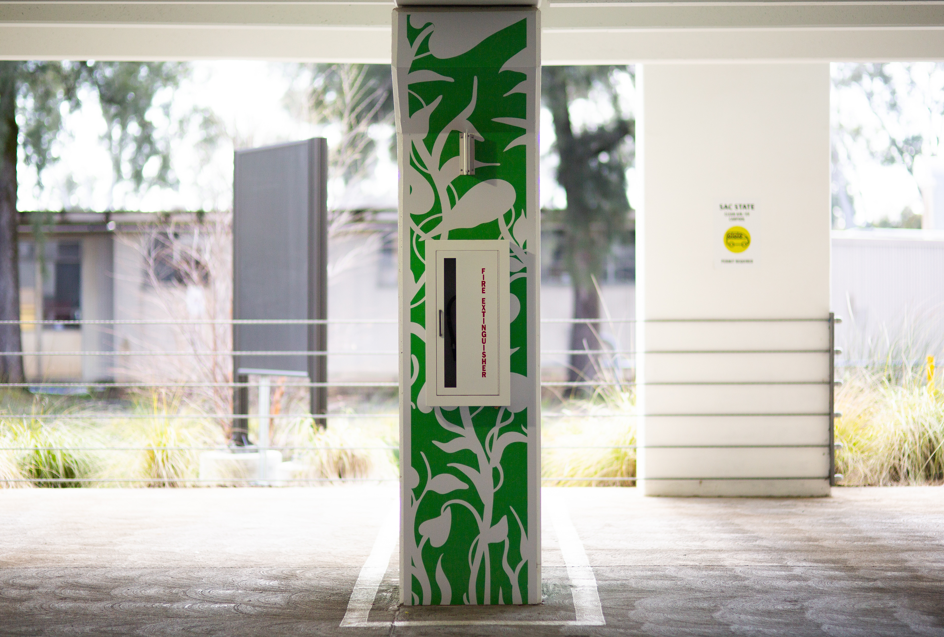
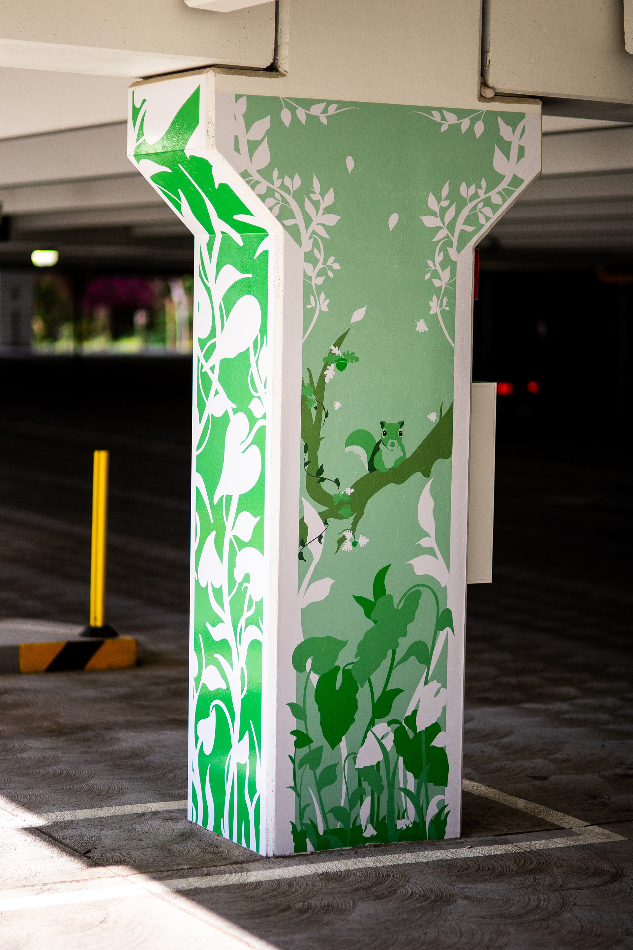
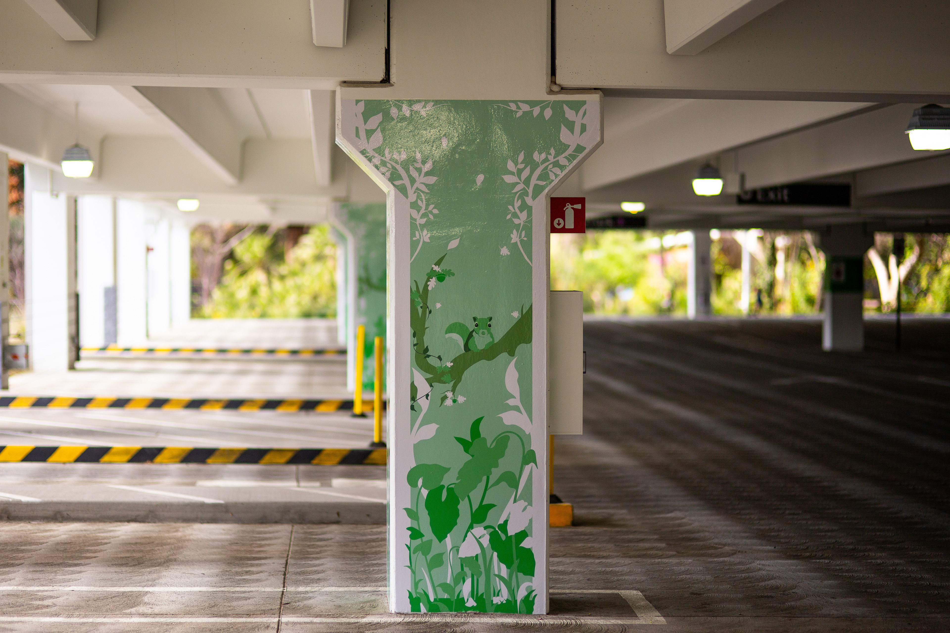
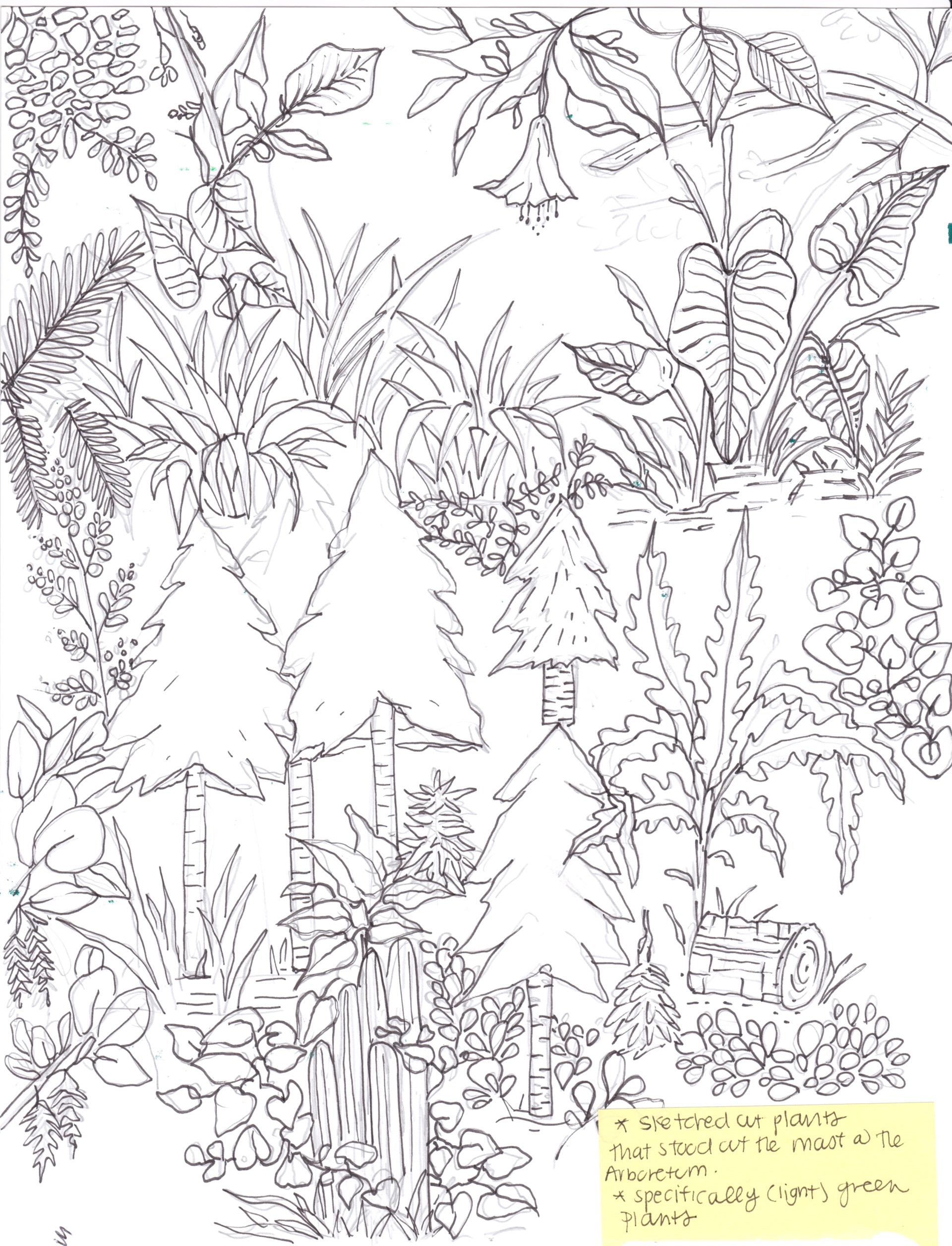
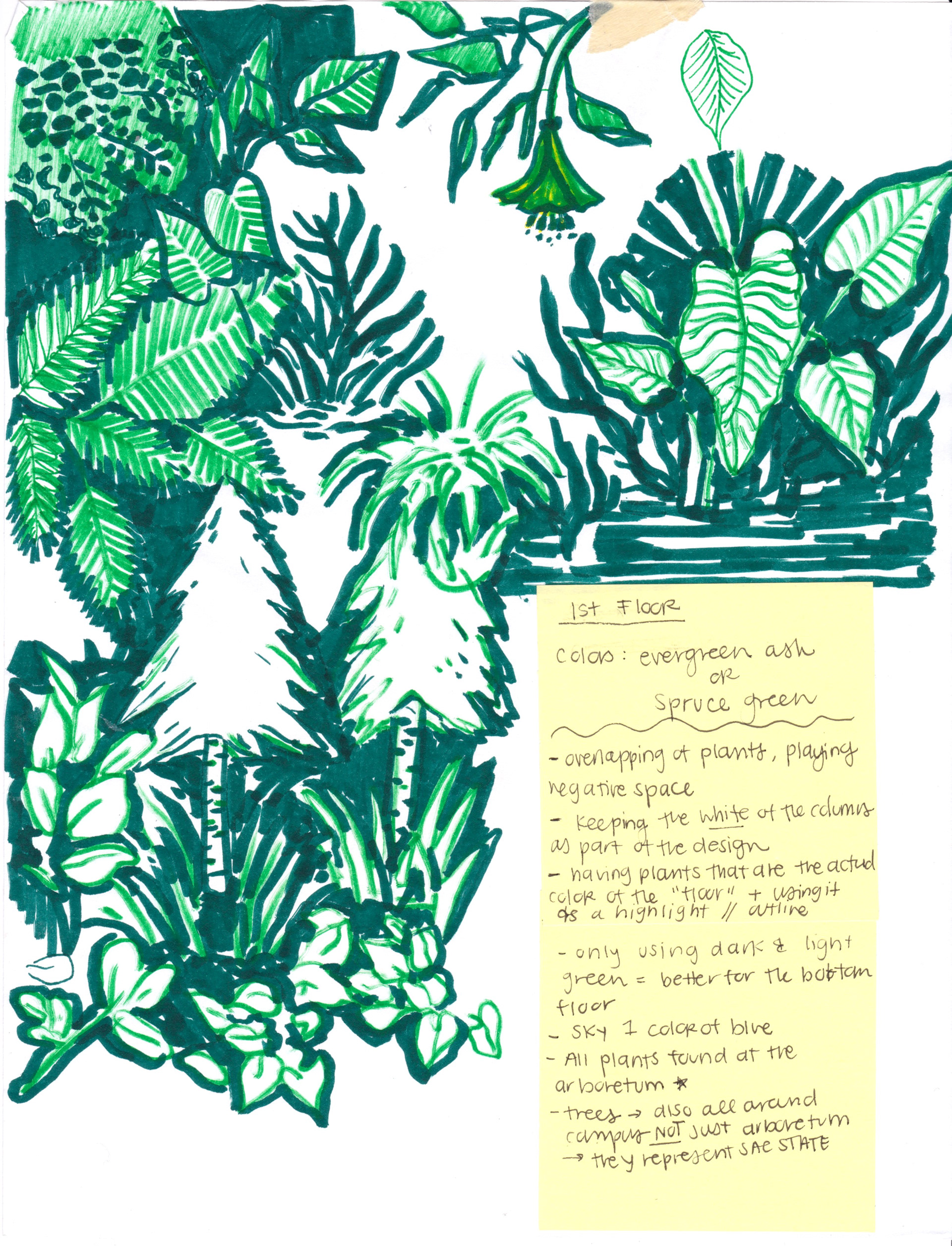
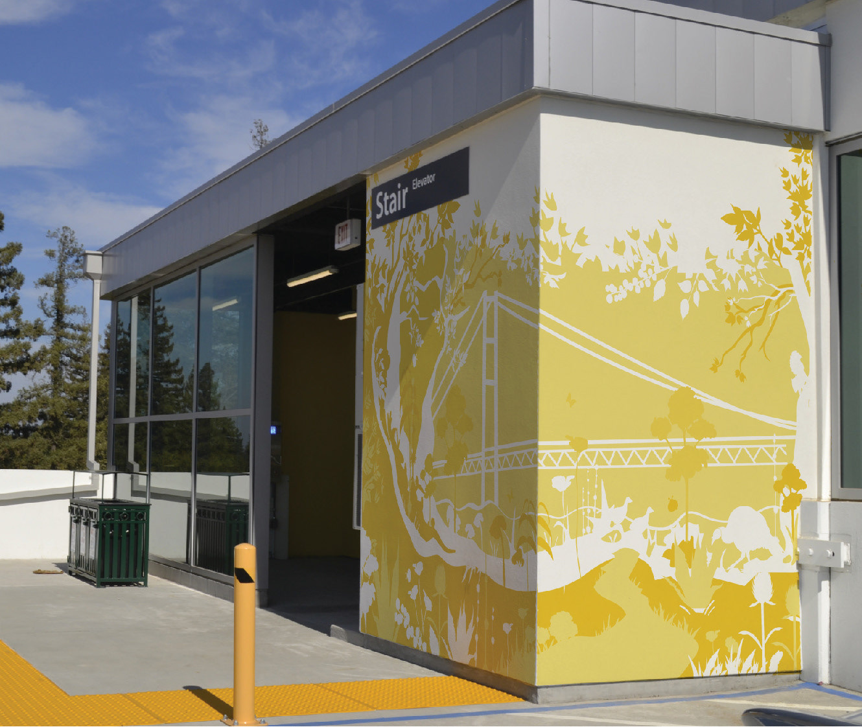
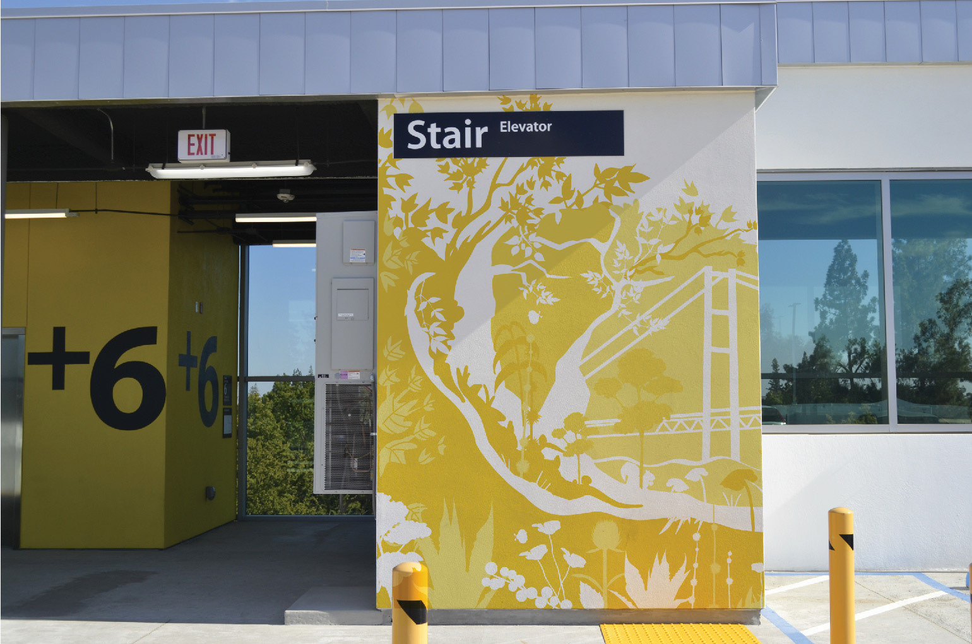
University administrators at Sacramento State University approached the Graphic Design program with the request to have the students design the interior space for parking structure 5. The project consisted of designing 4-6 interior pillars for each floor of the parking structure, and mural concepts for the sixth floor. The objective was to design the interior pillars that enhanced the already existing wayfinding in the structure while communicating the experience of the arboretum that is found next door. The group project consisted of 5 students, each member was responsible for one floor and mural concepts. Together we researched, created a similar design style, and a visual narrative that exemplified growth, community, and family. Group members: Miranda Bunn, Dryden Nagtalon, Alaq Alkailani, Madeline Bell








